
Plan your perfect kitchen layout – The working triangle
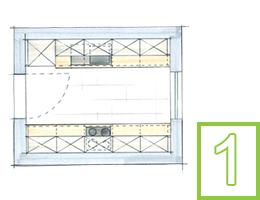 GALLEY
GALLEY
Keep wall units to a minimum depending on storage needs, to avoid a corridor effect. Consider handleless units for a sleek look and brighten up the kitchen with clever lighting.
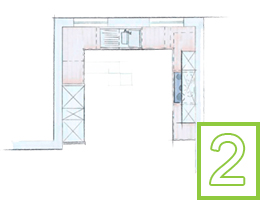 U-SHAPED OR G-SHAPED
U-SHAPED OR G-SHAPED
Make the most of corners. Having a void corner might be a clever way to make full use of the unreachable space. If your u-shaped kitchen is wide enough think about adding a breakfast bar.
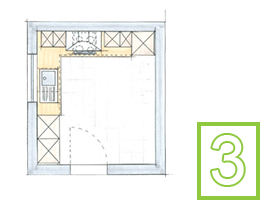 L-SHAPED
L-SHAPED
If space is tight, think carefully before adding too many wall units. Ensure you have enough space between the hob, sink and fridge to work comfortably.
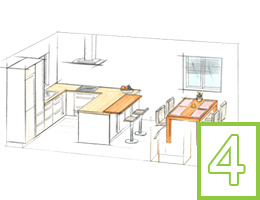 ISLAND
ISLAND
Position key elements on one side of the island. If more storage space is required you can also add units on the back of the island to maximise storage space. Alternately you can add a display case on the rear of the island which adds much character and is in line with today’s trends. Place the hob on the island and the sink, fridge and other appliances in the wall behind.
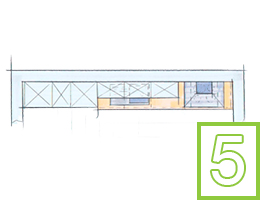 OPEN PLAN
OPEN PLAN
This type of layout is more flexible, but choose your appliances carefully. You don’t want too much cooking smells or noise encroaching into the living area. An island might just be the answer to differentiate the kitchen from the living area.


